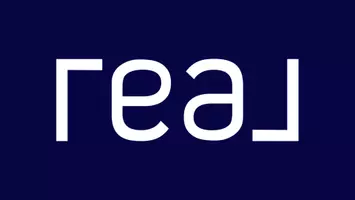14751 Cedar Creek Pl Davie, FL 33325
UPDATED:
02/02/2025 08:01 PM
Key Details
Property Type Single Family Home
Sub Type Single Family Residence
Listing Status Active
Purchase Type For Sale
Square Footage 1,914 sqft
Price per Sqft $386
Subdivision Shenandoah Section Four
MLS Listing ID A11733173
Style Two Story
Bedrooms 4
Full Baths 2
Half Baths 1
Construction Status Effective Year Built
HOA Fees $50/mo
HOA Y/N Yes
Year Built 1990
Annual Tax Amount $11,098
Tax Year 2024
Lot Size 6,164 Sqft
Property Description
Prime location surrounded by the best schools and close to everything.
Location
State FL
County Broward
Community Shenandoah Section Four
Area 3780
Direction Westbound on I-75, keep the lane to Naples, then exit off Weston Road, and then take the turn around. Hope back on the ramp then take the first exit. The rest, the GPS shouldn't fail you.
Interior
Interior Features Dual Sinks, Eat-in Kitchen, First Floor Entry, Separate Shower, Walk-In Closet(s)
Heating Central
Cooling Central Air, Ceiling Fan(s)
Flooring Laminate
Furnishings Unfurnished
Window Features Impact Glass
Appliance Dryer, Dishwasher, Electric Water Heater, Refrigerator, Washer
Laundry In Garage
Exterior
Exterior Feature Patio, Room For Pool, Security/High Impact Doors
Parking Features Attached
Garage Spaces 2.0
Pool None
View Y/N No
View None
Roof Type Shingle
Porch Patio
Garage Yes
Building
Lot Description Sprinklers Automatic, < 1/4 Acre
Faces East
Story 2
Sewer Public Sewer
Water Public
Architectural Style Two Story
Level or Stories Two
Structure Type Block
Construction Status Effective Year Built
Others
Senior Community No
Tax ID 504010053630
Security Features Smoke Detector(s)
Acceptable Financing Conventional, FHA, VA Loan
Listing Terms Conventional, FHA, VA Loan
Special Listing Condition Listed As-Is



